- Full width
- Box
Industrial Ventilation Solutions
Efficient ventilation in industries can raise comfort levels, productivity and energy efficiency at a factory or any other commercial property. A well thought ventilation design can help you to reduce the heat, concentration and remove pollutants from the environment. Normal Ventilation solutions for your commercial & Industrial properties and projects.
We are Services / Solutions Provider of Industrial Ventilation Solutions / Systems, Ductless Ventilation Systems, Fabric Air Dispersion Systems, Cross Ventilation, Air Ventilation Systems and our setup is in Pune, Maharashtra, India
Working Principle, Advantages, Disadvnatages, Application & Room Condition
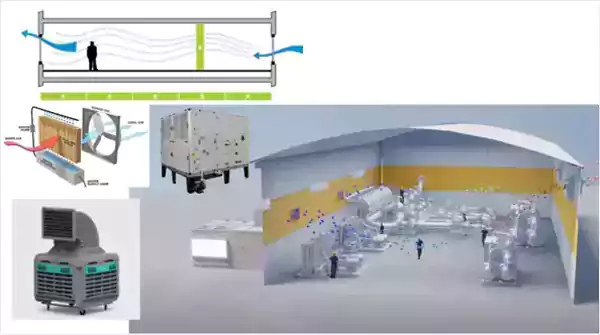
Central Exhaust
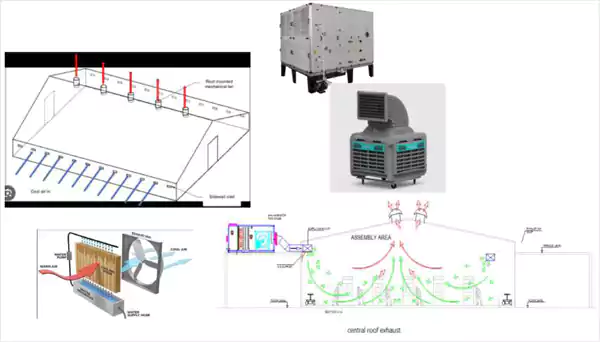
Spot Cooling and Side Exhaust
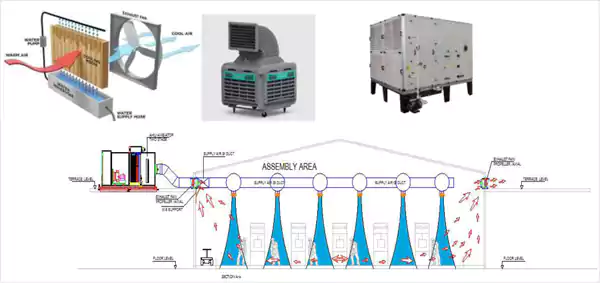
Hot and Cold Zone Concept
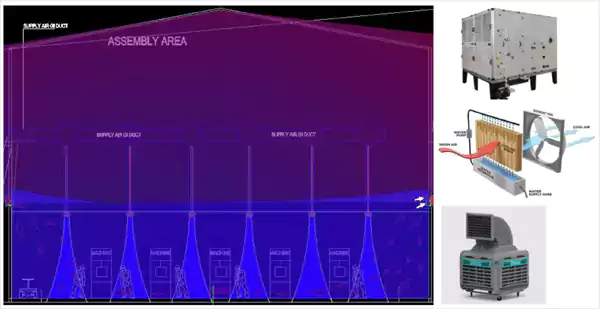
Ductless with HVLS
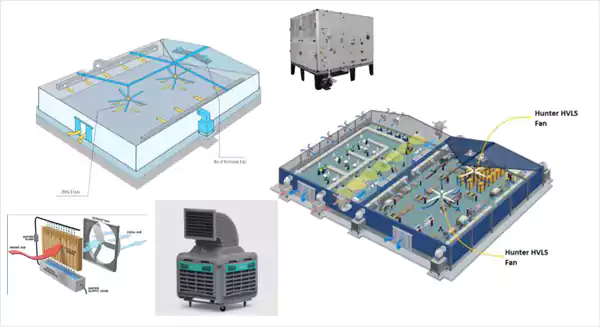
Positive Air Systems
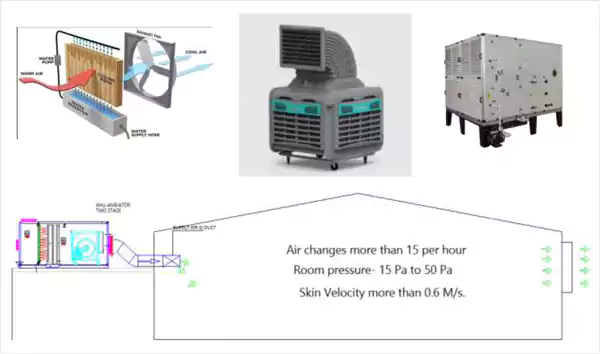
Fabric Ductless Concept
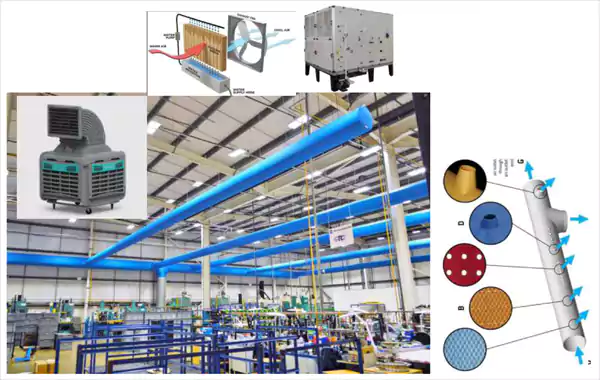
Dedicated Header Systems
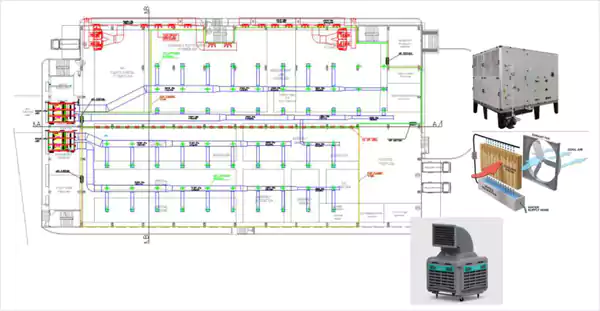
Opposed Common Header Systems
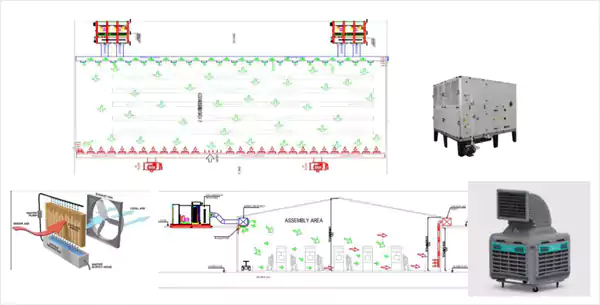
Periphery Header & Central Exhaust
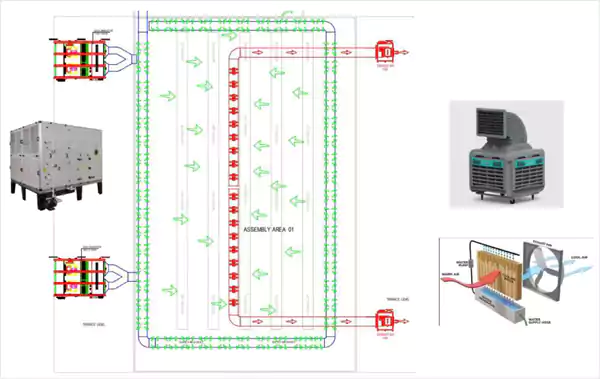
Central Intake and Perephery Header Exhaust
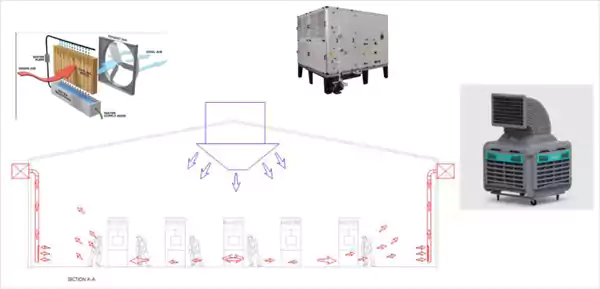
Central Intake and Side Wall Propeller Exhaust
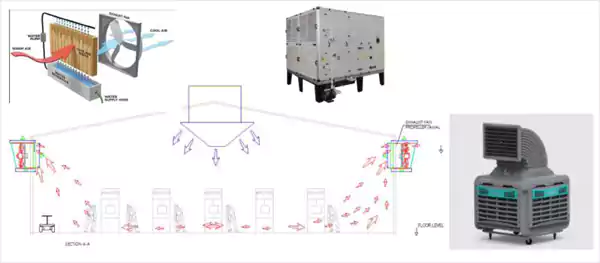
Uniform Distribution and Down Riser Exhaust
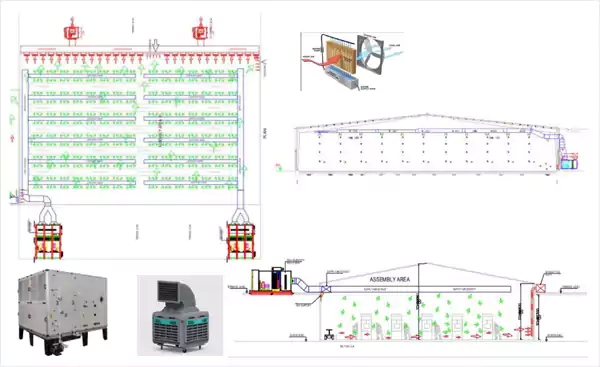
Down Riser Fresh Air and Roof Exhaust
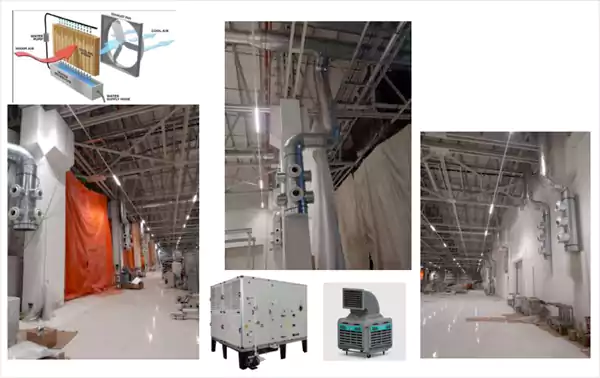
Central exhaust ventilation with side wall fresh air inlets is a ventilation system commonly used in buildings to maintain indoor air quality and comfort. This system involves a centralized exhaust point that removes stale indoor air from the building and side wall inlets that allow fresh outdoor air to enter. This combination helps create a controlled airflow that promotes a healthier and more comfortable indoor environment. Here's how the central exhaust and side wall fresh air inlet ventilation system works :
Central Exhaust : The system features a central exhaust point, often located in areas prone to moisture and pollutants, such as kitchens and bathrooms. This exhaust point is equipped with exhaust fans that draw indoor air from different rooms and expel it to the outside. This process helps remove contaminants, odors, moisture, and other indoor pollutants.
Side Wall Fresh Air Inlets : In order to replace the exhausted indoor air with fresh outdoor air, side wall fresh air inlets are strategically placed on the opposite side of the building. These inlets allow outdoor air to enter the building. The placement of these inlets is crucial to facilitate proper air circulation and prevent undesirable drafts.
Balancing Airflow : To ensure efficient ventilation, it's important to balance the airflow between the exhaust and the fresh air inlets. This is typically achieved by designing the exhaust fans to have a capacity that matches the required air changes per hour (ACH) for the specific space, while the fresh air inlets are designed to supply an equivalent amount of outdoor air.
Airflow Control : The system can include controls to adjust the rate of exhaust and the amount of fresh air entering the building. This is especially important for maintaining comfortable indoor conditions during different seasons and weather conditions.
Indoor Air Quality : The system effectively removes indoor pollutants, allergens, and odors, promoting better indoor air quality for occupants.
Moisture Control : By expelling humid indoor air, the system helps prevent mold growth and reduces the risk of moisture-related problems.
Energy Efficiency : Central exhaust systems are often equipped with efficient fans, and by strategically placing side wall fresh air inlets, the system can take advantage of natural pressure differences for air circulation, reducing the need for excessive mechanical ventilation.
Comfort : Properly balanced airflow prevents excessive drafts and maintains a comfortable indoor environment.
Energy Savings : By controlling the amount of fresh air intake and using energy-efficient exhaust fans, the system can contribute to energy savings compared to fully mechanical ventilation.
Airflow Balancing : Proper design and sizing of exhaust fans and fresh air inlets are essential to maintain balanced airflow and prevent negative pressure within the building.
Filters and Filtration : Air filters can be installed at the fresh air inlets to prevent outdoor pollutants from entering the building.
Noise Control : The placement and design of exhaust fans and inlets should take into consideration noise levels to avoid creating excessive noise indoors.
Climate Considerations : The system should be designed to account for variations in outdoor temperature and weather conditions.
Central exhaust with side wall fresh air inlet ventilation is a versatile system that can be adapted to various building types and climates, contributing to improved indoor air quality and occupant comfort
"Central Intake and Periphery Header Exhaust" is a specific approach used in ventilation and HVAC (Heating, Ventilation, and Air Conditioning) systems to manage the intake of outdoor air and the exhaust of indoor air in a building. This strategy involves drawing fresh outdoor air into the building from a central location while removing stale indoor air through exhaust vents or diffusers located around the perimeter or edges of the space. Here's an explanation of this concept :
Central Intake : In the central intake system, fresh outdoor air is brought into the building from a centralized location. This outdoor air is typically filtered and conditioned before being distributed to various zones or areas within the building. The central intake ensures that the incoming outdoor air is properly filtered and treated, helping to maintain good indoor air quality.
Periphery Header Exhaust : The periphery header exhaust refers to the removal of indoor air, pollutants, and contaminants from the occupied space using exhaust vents or diffusers located around the perimeter or edges of the room. This exhaust strategy helps ensure that stale indoor air is efficiently removed from the space, maintaining a balanced airflow and preventing air stagnation.
Advantages and Considerations :
Indoor Air Quality : Central intake ensures that outdoor air is properly filtered and treated before being supplied to the building. Periphery header exhaust helps remove pollutants and maintains indoor air quality.
Energy Efficiency : Central intake allows for efficient conditioning of outdoor air before distribution, while periphery header exhaust helps control energy consumption by removing stale air.
Comfort : Proper ventilation through central intake ensures a continuous supply of fresh air, while periphery header exhaust prevents stagnant air pockets.
Zoning : The strategy allows for zonal control by adjusting intake and exhaust rates in different areas based on their requirements.
Design Complexity : Proper design, including airflow calculations, diffuser/vent placements, and exhaust fan sizing, is crucial for achieving optimal performance.
This combined approach is often used in commercial buildings where maintaining consistent indoor air quality, comfort, and energy efficiency is important. It can be especially effective in spaces with varying usage patterns and occupancy levels. The success of this strategy depends on careful engineering, system integration, and regular maintenance to ensure that both central intake and periphery header exhaust systems work harmoniously to provide a healthy and comfortable indoor environment.
Cross ventilation, also known as cross-ventilation, is a natural ventilation strategy used in buildings to provide fresh air circulation and improve indoor air quality. It involves the movement of air through a space by taking advantage of pressure differences created by wind and temperature variations. Cross ventilation is particularly effective in maintaining a comfortable and healthy indoor environment, reducing the reliance on mechanical cooling systems, and saving energy. Here's how cross ventilation works :
Air Inlet and Outlet : Cross ventilation requires at least two openings in a building. One opening serves as an inlet, allowing fresh outdoor air to enter, and the other serves as an outlet, allowing stale indoor air to exit. These openings are usually positioned on opposite sides of the building.
Pressure Differences : Wind pressure and temperature differences between the indoor and outdoor environments drive the air movement. Wind blows against the side of the building facing the wind, creating a higher pressure on that side. This higher pressure pushes air into the building through the inlet opening. On the opposite side, where the wind is blowing away from the building, lower pressure is created. This lower pressure pulls air out of the building through the outlet opening.
Airflow Path : The air enters through the inlet and flows through the interior space, carrying away indoor pollutants, heat, and moisture. As the air exits through the outlet, it helps maintain a continuous flow, ensuring that fresh air continuously replaces stale air.
Aiding Natural Cooling : Cross ventilation can help cool indoor spaces naturally, especially in warmer climates. The movement of air carries away heat generated by occupants, appliances, and solar radiation. This reduces the need for mechanical cooling systems, leading to energy savings.
To effectively achieve cross ventilation, consider the following factors :
Placement of Openings : Inlets and outlets should be placed on different sides of the building to ensure proper airflow. Obstructions like tall buildings or dense vegetation can affect the direction and strength of the wind, impacting the effectiveness of cross ventilation.
Openable Windows and Vents : The openings used for cross ventilation should be equipped with mechanisms that allow them to be easily opened and closed. Windows, louvers, vents, and other types of openings can be used to control the airflow.
Interior Layout : The layout of the interior space can influence how air circulates within the building. Open floor plans or spaces with fewer obstacles allow for better airflow.
Design Considerations : Architects and designers can incorporate architectural features that facilitate cross ventilation, such as using building orientation, design elements like atriums, and the strategic placement of openings.
Environmental Factors : The local climate, prevailing wind directions, and temperature variations should be considered when designing a building to optimize cross ventilation.
By incorporating cross ventilation into building design and operation, indoor air quality can be improved, thermal comfort can be enhanced, and energy consumption can be reduced.
A "Dedicated Air Distribution HVAC System" typically refers to a specialized heating, ventilation, and air conditioning (HVAC) system that is designed to provide precise and targeted conditioning of air for specific zones or areas within a building. This approach involves tailoring the HVAC system's design and operation to the unique requirements of individual spaces, optimizing comfort and energy efficiency. Here's an overview of the concept of a dedicated air distribution HVAC system :
Customization : In a dedicated air distribution system, the HVAC system is customized for each area or zone based on factors like occupancy, thermal load, air quality needs, and desired comfort levels. This contrasts with central HVAC systems that provide uniform heating or cooling to the entire building.
Benefits :
Energy Efficiency : By conditioning air only for the spaces that need it, dedicated systems can be more energy-efficient than central systems that cool or heat the entire building uniformly.
Zonal Comfort : Different spaces within a building may have varying temperature, humidity, and air quality requirements. A dedicated system allows precise control to ensure optimal comfort in each area.
Flexibility : Dedicated systems can be adapted to the layout and usage of each area, making them ideal for buildings with diverse functions.
Reduced Ductwork : In some cases, dedicated systems might use localized air handling units or terminal units, reducing the need for extensive ductwork.
Examples of Dedicated Air Distribution Systems :
VRF (Variable Refrigerant Flow) System : VRF systems allow different indoor units to be connected to a single outdoor unit. This enables zoned cooling and heating with individualized temperature control for various areas.
Fan Coil Units : Fan coil units are often used for localized cooling and heating. They can be installed in individual rooms or zones to provide targeted conditioning.
Underfloor Air Distribution (UFAD) : UFAD systems supply conditioned air through floor-level diffusers, providing zoned air distribution with the ability to customize airflows based on occupancy.
Radiant Heating and Cooling : Radiant systems use radiant panels embedded in ceilings, walls, or floors to provide zonal heating and cooling through direct thermal radiation.
Considerations :
Design : Proper design is crucial for achieving the desired comfort and efficiency. Load calculations, equipment sizing, and air distribution patterns need to be carefully considered.
Controls : Advanced controls and zoning strategies are essential for managing the different zones effectively and maintaining comfort.
Maintenance : Dedicated systems require ongoing maintenance to ensure efficient operation. Filters, coils, and other components need regular cleaning and servicing.
Cost : While dedicated systems can enhance comfort and energy efficiency, they might require higher upfront costs due to the need for multiple units and controls.
Dedicated air distribution HVAC systems are particularly suitable for buildings with varying occupancy, usage patterns, and thermal requirements. Careful design and engineering are crucial to ensure that the system delivers the intended benefits and provides reliable performance over time.
Down Riser Fresh Air : In this system, fresh outdoor air is brought into the building through down risers, which are vertical ducts or channels typically located near the ground level. The outdoor air is filtered, conditioned if necessary, and then distributed to the occupied spaces. This approach takes advantage of the tendency of cooler, denser air to settle at lower levels.
Roof Exhaust : Roof exhaust involves removing indoor air, pollutants, and contaminants from the building through exhaust systems located on the roof. Roof exhausts are positioned higher up to facilitate the removal of warmer indoor air that naturally rises. These exhaust systems can include exhaust fans, vents, and other equipment designed to expel indoor air to the outdoors.
Advantages and Considerations :
Fresh Air Intake : Down riser fresh air intake ensures that outdoor air is supplied to the building for ventilation purposes, helping maintain good indoor air quality.
Natural Air Movement : The down riser approach leverages the natural tendency of cooler air to settle at lower levels, which can aid in efficient air intake.
Heat Removal : Roof exhaust effectively removes warmer indoor air, which helps manage indoor temperature and prevents heat buildup.
Indoor Air Quality : Fresh air intake contributes to better indoor air quality, while exhaust removes indoor pollutants and maintains a healthy environment.
Energy Efficiency : Careful system design is important to ensure balanced airflow and prevent unnecessary energy consumption.
This combined approach is commonly used in commercial and industrial buildings to ensure proper ventilation, thermal comfort, and indoor air quality. It can be particularly beneficial in spaces with varying temperature gradients and where efficient air distribution is important. Proper engineering, sizing of down risers, exhaust systems, and regular maintenance are key to achieving the desired outcomes with this ventilation strategy.
Ductless Ventilation : Ductless ventilation, also known as local exhaust ventilation, involves the use of localized exhaust systems to remove contaminants, heat, or odors directly from the source. Instead of relying on a centralized duct system to distribute air, ductless ventilation focuses on capturing and expelling pollutants at their origin. This approach is particularly effective when dealing with specific points of emissions, such as industrial processes, fume hoods, welding stations, or cooking areas.
Key features of ductless ventilation :
Local Exhaust : Ductless ventilation systems consist of exhaust hoods or capture devices placed close to the source of pollutants. These hoods capture contaminants before they can disperse into the larger space.
Contaminant Removal : The primary goal is to remove pollutants directly from the air, preventing them from circulating throughout the building.
Energy Efficiency : Ductless ventilation systems can be more energy-efficient compared to large-scale ducted systems since they focus only on the areas where contaminants are produced.
Customization : Ductless systems can be customized to the specific needs of different areas, allowing for targeted ventilation solutions.
HVLS Concept (High Volume Low Speed) : HVLS is an approach to air movement that involves using large ceiling fans with a significant diameter to circulate a high volume of air at a low speed. HVLS fans are commonly used in large spaces like warehouses, industrial facilities, and commercial buildings to create gentle and consistent air movement.
Key features of the HVLS concept :
Air Circulation : HVLS fans move a large volume of air slowly, creating a horizontal airflow pattern that distributes temperature and humidity more evenly across the space.
Energy Efficiency : HVLS fans operate at low speeds, consuming less energy compared to smaller high-speed fans. They can complement existing HVAC systems by promoting better air mixing and reducing the need for excessive cooling or heating.
Comfort Enhancement : HVLS fans create a breeze effect that can make occupants feel cooler and more comfortable, even without significantly reducing the ambient temperature.
Reduced Stratification :In taller spaces, warm air tends to rise, leading to temperature stratification. HVLS fans help mitigate this stratification by gently pushing warm air down from the ceiling.
Noise Levels : HVLS fans are known for their quiet operation, making them suitable for spaces where noise is a concern.
Combining Ductless Ventilation with HVLS Concept: The combination of ductless ventilation and HVLS concepts can provide a comprehensive solution for improving indoor air quality, thermal comfort, and energy efficiency in large industrial or commercial spaces. Ductless ventilation can address localized pollutant sources, while HVLS fans can help circulate and mix the air more effectively, promoting even temperatures and better distribution of conditioned air. As with any ventilation and air movement strategy, the design and implementation should be tailored to the specific needs and characteristics of the space, taking into consideration factors such as pollutant sources, occupancy patterns, and the overall layout of the facility.
Fabric ducts, also known as fabric air dispersion systems or textile-based ductwork, are an innovative approach to HVAC (Heating, Ventilation, and Air Conditioning) air distribution in buildings. Fabric ducts are designed to replace traditional metal or rigid ductwork, offering a range of benefits in terms of flexibility, aesthetics, and energy efficiency. They are commonly used in commercial, industrial, and institutional settings. Here's an overview of the fabric duct concept ventilation :
Design and Construction : Fabric ducts are typically made from lightweight, permeable materials such as polyester, nylon, or other fabric blends. They are designed to evenly distribute conditioned air into a space through tiny permeable pores along their entire length. The fabric material is often porous, allowing air to be diffused across a large surface area, resulting in more even air distribution and less noticeable drafts compared to traditional metal ducts.
Advantages of Fabric Ducts :
Even Air Distribution : Fabric ducts provide uniform airflow distribution throughout the entire length of the duct. This helps eliminate hot and cold spots in the room and enhances overall occupant comfort.
Aesthetics : Fabric ducts can be designed in various colors and shapes, and they can blend more seamlessly with the architectural aesthetics of the space, making them less obtrusive than metal ducts.
Flexibility : Fabric ducts can be configured to suit the layout and requirements of the space. They can be installed in straight lines, curves, and various shapes to accommodate architectural constraints.
Lightweight : Fabric ducts are significantly lighter than metal ducts, which simplifies installation and reduces the load on the building's structure.
Energy Efficiency : The permeable fabric allows for more efficient air dispersion and mixing, which can lead to reduced pressure losses and energy consumption.
Reduced Noise : Fabric ducts are quieter than metal ducts due to the way air is diffused through the fabric pores.
Easy Maintenance : Fabric ducts are easily removable and washable, allowing for convenient cleaning and maintenance, which can contribute to better indoor air quality.
Modularity : Fabric duct systems are modular and can be easily adapted or expanded as the building's needs change.
Cost-Effective : The installation of fabric ducts can be quicker and less labor-intensive compared to traditional metal ductwork, potentially reducing installation costs.
Considerations :
Design and Sizing : Proper design and sizing of fabric duct systems are essential for achieving the desired air distribution and comfort levels.
Material Selection : The choice of fabric material should be based on factors such as durability, flame resistance, and indoor air quality requirements.
Airflow Pattern : The fabric's permeability and pore distribution influence the way air is diffused. This should be considered when designing the system.
Mounting : Fabric ducts can be suspended from the ceiling, and the suspension system should be designed to support their weight and maintain their shape.
Fabric duct concept ventilation offers a modern and versatile alternative to traditional ductwork, providing improved comfort, aesthetics, and energy efficiency. However, like any HVAC solution, proper design, installation, and maintenance are crucial to ensure optimal performance and occupant satisfaction.
The "Hot and Cold Zone Concept" in ventilation refers to a strategic approach in designing and implementing ventilation systems to efficiently manage temperature differences within a space. This concept is often used in industrial and commercial settings to create controlled environments that optimize energy usage, comfort, and productivity. It involves dividing a space into distinct zones with different temperature requirements, which are then managed through specific ventilation techniques. Here's how the hot and cold zone concept ventilation works :
Hot Zone : The hot zone refers to the area where air temperature does not hamper any process and comfort requirement. Its dead part of air volume. As per factory norms and guidelines we need to maintain comfort requirement up to 4.25 Mtr. Level from floor level its call as working zone, rest of part above working zone can be avoided from the ventilation point of view.
Cold Zone : The cold zone is the area where temperature-sensitive tasks or processes occur, and maintaining a cooler environment is essential. This zone may require more precise temperature control and possibly increased insulation to prevent heat transfer from the adjacent hot zone. Ventilation in the cold zone might involve supplying cooler, conditioned air to maintain the desired temperature levels..
Key benefits and considerations of the hot and cold zone concept ventilation :
Energy Efficiency : By managing ventilation and temperature control according to the specific needs of each zone, energy consumption can be optimized. Cooling or heating only the areas that require it reduces overall energy usage.
Comfort and Productivity : Creating comfortable working conditions in both hot and cold zones can enhance employee comfort and productivity. Workers can focus on tasks without being excessively affected by temperature extremes.
Process Efficiency : Certain industrial processes might require controlled environments to ensure consistent product quality and prevent heat-related issues. The hot and cold zone concept can contribute to process efficiency.
Zoning and Layout : The layout of the space and the arrangement of equipment play a crucial role in implementing the hot and cold zone concept. Proper zoning and partitioning are necessary to ensure effective temperature management.
HVAC System Design : Ventilation, heating, and cooling systems need to be designed to accommodate the specific requirements of each zone. This might involve variable airflow control, targeted temperature settings, and adaptable exhaust and supply systems.
Occupant Safety : In spaces where heat-producing equipment is present, managing temperature and ventilation is essential to ensure the safety of occupants and prevent heat-related health issues.
The hot and cold zone concept ventilation approach is particularly relevant in industries such as manufacturing, laboratories, data centers, and warehouses where varying temperature needs are present within the same facility. It allows for customized environmental control while maximizing energy efficiency and occupant well-being.
An "Opposed Header Supply and Exhaust System" is a specific configuration of an HVAC (Heating, Ventilation, and Air Conditioning) system used to supply and exhaust air in a building. This type of system typically involves two separate headers, one for supply air and one for exhaust air, that are positioned opposite each other. Here's a breakdown of the concept :
Configuration :
Opposed Headers : In this configuration, there are two separate headers, one dedicated to supplying conditioned air (supply header) and the other dedicated to removing indoor air (exhaust header).
Positioning : The supply and exhaust headers are often positioned on opposite sides of a space, room, or zone. This design creates a flow pattern where supply air enters from one side, and exhaust air is extracted from the opposite side.
Advantages :
Airflow Separation : The use of separate headers for supply and exhaust helps prevent air mixing, which can be particularly important in spaces with specific air quality requirements or processes that need to be isolated.
Contaminant Control : The opposed header design can minimize the risk of re-circulating contaminants from exhaust air back into the supply air, helping maintain indoor air quality.
Process Isolation : In industrial or specialized environments, such as laboratories or clean rooms, the opposed header configuration can help prevent cross-contamination between supply and exhaust air.
Applications :
Clean Rooms : Clean rooms require precise control over air quality to maintain sterile environments. Opposed header systems can be used to ensure that supply air is uncontaminated by exhaust air.
Laboratories : Laboratories often have specific ventilation requirements to ensure the safety of researchers and the integrity of experiments. Opposed headers can help prevent the migration of hazardous substances.
Considerations :
Balanced Airflow : Proper design is critical to maintain balanced airflow between the supply and exhaust sides to prevent pressure imbalances or air quality issues.
Controls : Advanced control systems are necessary to regulate airflow rates and ensure that the supply and exhaust sides are coordinated effectively.
Design Challenges : Designing and implementing opposed header systems can be more complex than traditional systems due to the need for precise airflow control and separation.
Energy Efficiency : While opposed headers can provide benefits in terms of air separation, they should be designed to be energy-efficient and avoid unnecessary energy consumption.
Opposed header supply and exhaust systems are typically used in environments where air separation and contamination control are critical. Their design and installation require careful engineering and coordination to ensure effective operation and adherence to specific air quality standards.
"Periphery Header and Central Exhaust" is a specific configuration used in ventilation and HVAC (Heating, Ventilation, and Air Conditioning) systems within buildings. This setup involves using a combination of air supply and exhaust to optimize air circulation and air quality. Here's an explanation of the concept :
Periphery Header : The periphery header refers to a distribution system where conditioned air is supplied to the occupied space from vents or diffusers located around the perimeter or edges of the room. The idea is to create a curtain of conditioned air along the walls, which helps prevent the intrusion of outdoor air, contaminants, or unconditioned air from entering the occupied area. This strategy is often employed to create a comfortable and controlled indoor environment, especially in large spaces with many doors and openings.
Central Exhaust : Central exhaust refers to the removal of indoor air, pollutants, and contaminants from a central location within the space. This can involve installing exhaust fans or systems at a centralized point to efficiently draw air out of the building. Central exhaust systems help maintain indoor air quality by effectively removing pollutants and maintaining a balanced airflow throughout the space.
Advantages and Considerations :
Air Quality : The periphery header helps create a barrier of conditioned air that limits the infiltration of outdoor contaminants. Central exhaust effectively removes indoor pollutants.
Energy Efficiency : By focusing air supply along the perimeter, the periphery header can help reduce the load on the HVAC system. Central exhaust assists in managing energy consumption by efficiently removing stale air.
Comfort : The periphery header can reduce drafts near doors and windows, while central exhaust helps prevent air stagnation and maintains comfortable conditions.
Zoning : The concept allows for zonal control, enabling different parts of the building to have separate temperature and air quality requirements.
Complexity : Designing and implementing a periphery header and central exhaust system requires careful planning and coordination to ensure optimal performance.
This combined approach can be particularly beneficial in large commercial or industrial spaces where maintaining consistent air quality and comfort can be challenging due to the building's layout, multiple entrances, and potential sources of pollutants. Proper engineering, sizing, and system integration are crucial to achieving the desired indoor environment and energy efficiency.
A positive air ventilation system, often referred to as a "positive pressure ventilation system" or "positive pressure ventilation," is a type of ventilation strategy used to control indoor air quality and temperature by maintaining a slight positive pressure within a building or specific areas. This approach involves supplying more outdoor air into a space than is being exhausted, effectively preventing the infiltration of outdoor pollutants and contaminants. Positive air pressure can also help prevent moisture intrusion and promote efficient ventilation. Here's how a positive air ventilation system works :
Air Supply : In a positive pressure ventilation system, outdoor air is actively supplied into the building or space. This air is typically filtered and conditioned to ensure good indoor air quality and thermal comfort.
Exhaust : A portion of the indoor air is then exhausted to the outdoors. This exhaust helps remove indoor pollutants, excess moisture, and heat generated by occupants and equipment.
Pressure Difference : By supplying more air than is being exhausted, the pressure inside the building becomes slightly higher than the pressure outside. This positive pressure differential prevents outdoor air, which might be contaminated or unconditioned, from infiltrating the building through cracks, gaps, and other openings.
Key benefits of a positive air ventilation system :
Indoor Air Quality : The controlled supply of filtered outdoor air helps maintain better indoor air quality by diluting indoor pollutants and contaminants.
Prevention of Infiltration : Positive pressure prevents unfiltered outdoor air from entering the building through cracks, doors, windows, and other openings, reducing the risk of indoor pollutants and allergens entering the space.
Moisture Control : The influx of conditioned outdoor air helps manage indoor humidity levels, reducing the likelihood of mold growth and moisture-related issues.
Temperature Control : A positive air pressure can help maintain a more consistent indoor temperature by reducing heat transfer through gaps and openings.
Energy Efficiency : While positive pressure ventilation requires energy to actively supply outdoor air, it can contribute to energy efficiency by minimizing the need for mechanical cooling and heating due to better temperature control.
Design and Considerations :
Airflow Balance : The amount of outdoor air supplied should be balanced with the exhaust airflow to avoid creating excessive positive pressure, which might lead to discomfort or issues with doors and windows.
Building Envelope : Ensuring a well-sealed building envelope is essential to maintain the positive pressure and prevent uncontrolled air leakage.
Control Systems : Automated control systems can help regulate the supply and exhaust airflows based on occupancy, outdoor conditions, and indoor air quality.
Filtering and Conditioning : Proper filtration and conditioning of the outdoor air are important to ensure that the supplied air is of high quality and comfortable for occupants.
Positive air ventilation systems are commonly used in healthcare facilities, clean rooms, laboratories, and commercial buildings where maintaining a controlled and clean indoor environment is crucial. However, the design and implementation should be tailored to the specific needs and characteristics of each space.
Spot cooling and side wall exhaust are two ventilation and cooling strategies commonly used in buildings to provide localized cooling and efficient removal of indoor air pollutants. These strategies can be particularly useful in spaces where central cooling systems might be inadequate or too energy-intensive.
Spot Cooling : Spot cooling involves providing cooling specifically to localized areas within a larger space, rather than cooling the entire space uniformly. This approach is useful when certain areas, such as workstations or seating arrangements, require cooler temperatures than the rest of the space. Spot cooling can be achieved through various methods.
Desk Fan : Placing desk fans or personal fans at individual workstations to provide directed airflow and localized cooling.
Portable Air Conditioners : Using portable air conditioning units to cool specific areas. These units are self-contained and can be moved to different locations as needed.
Cooling Vests : In some cases, individuals can wear cooling vests or garments that provide personal cooling through the circulation of chilled water or air.
Spot cooling is energy-efficient because it only cools the areas where it's needed, reducing overall energy consumption compared to cooling an entire room. However, it's important to ensure that spot cooling solutions don't create uncomfortable temperature variations within the larger space.
Side Wall Exhaust : Side wall exhaust is a ventilation strategy that involves expelling indoor air from a space through openings located on the side walls of the room. This approach creates a flow of air from indoors to outdoors, helping to remove pollutants, heat, and moisture. Side wall exhaust is commonly used in combination with fresh air intake strategies to ensure balanced airflow.
Key considerations for side wall exhaust ventilation include :
Placement : Exhaust openings should be positioned on the side walls at locations that allow for effective removal of indoor pollutants and heat. Proper placement helps prevent stagnation of air in the room.
Exhaust Fans : In some cases, exhaust fans are used to facilitate the movement of air from indoors to outdoors. The size and capacity of the exhaust fans should be appropriately matched to the room's requirements.
Fresh Air Inlets : To maintain proper airflow and prevent negative pressure, fresh air inlets are often needed on the opposite side of the room. These inlets allow outdoor air to enter and balance the air movement created by the exhaust.
Airflow Control : It's important to balance the exhaust airflow with the fresh air intake to prevent uncomfortable drafts and maintain a comfortable indoor environment.
Benefits of Side Wall Exhaust :
Indoor Air Quality : Side wall exhaust helps remove indoor pollutants, odors, and excess moisture from the space, contributing to better indoor air quality.
Heat Removal : The strategy efficiently removes heat generated by occupants, equipment, and lighting, helping maintain a comfortable temperature.
Energy Efficiency : By expelling hot air and pollutants, side wall exhaust can reduce the reliance on mechanical cooling systems, leading to energy savings.
Moisture Control : Effective ventilation helps prevent moisture-related issues such as mold growth and condensation.
Both spot cooling and side wall exhaust can be integrated into a building's overall ventilation and cooling strategy to improve comfort, indoor air quality, and energy efficiency. The specific implementation will depend on the building's layout, usage, and climate conditions.
"Uniform Distribution and Down Riser Exhaust" is a specific ventilation and air distribution strategy used in HVAC (Heating, Ventilation, and Air Conditioning) systems to ensure even airflow throughout a building space while efficiently exhausting indoor air. This approach involves supplying conditioned air uniformly across the occupied area and removing stale air through exhaust risers located at lower levels. Here's an explanation of this concept :
Uniform Distribution : Uniform distribution refers to the even supply of conditioned air throughout a space. In this strategy, air diffusers or vents are placed strategically across the area to ensure that air is delivered evenly, minimizing temperature variations and creating a comfortable environment. Uniform distribution is particularly beneficial in spaces where maintaining consistent comfort levels and preventing hot or cold spots is essential.
Down Riser Exhaust: Down riser exhaust involves locating exhaust openings or vents at lower levels within the space. These exhaust points are positioned closer to the floor to facilitate the removal of heavier, cooler indoor air. This approach can help prevent stratification and ensure efficient removal of stale air from the occupied area.
Advantages and Considerations :
Comfort : Uniform distribution creates a more comfortable environment by minimizing temperature differences within the space.
Energy Efficiency : Efficient air distribution reduces the load on the HVAC system, contributing to energy savings. Down riser exhaust assists in maintaining energy efficiency by facilitating effective air removal.
Air Quality : Even airflow helps maintain consistent indoor air quality throughout the space. Down riser exhaust prevents stagnant pockets of air.
Stratification Prevention : Down riser exhaust can help prevent the accumulation of cooler air at the lower levels, which can lead to discomfort and uneven temperatures.
Design Complexity : Proper diffuser placement, airflow calculations, and exhaust fan sizing are important for achieving optimal results.
This combined approach is often used in commercial and institutional buildings where maintaining a comfortable and healthy indoor environment is a priority. It can help ensure that the supplied conditioned air is effectively distributed, while stale indoor air is efficiently removed. As with any ventilation and air distribution strategy, careful design, engineering, and regular maintenance are crucial to achieving the desired outcomes.







